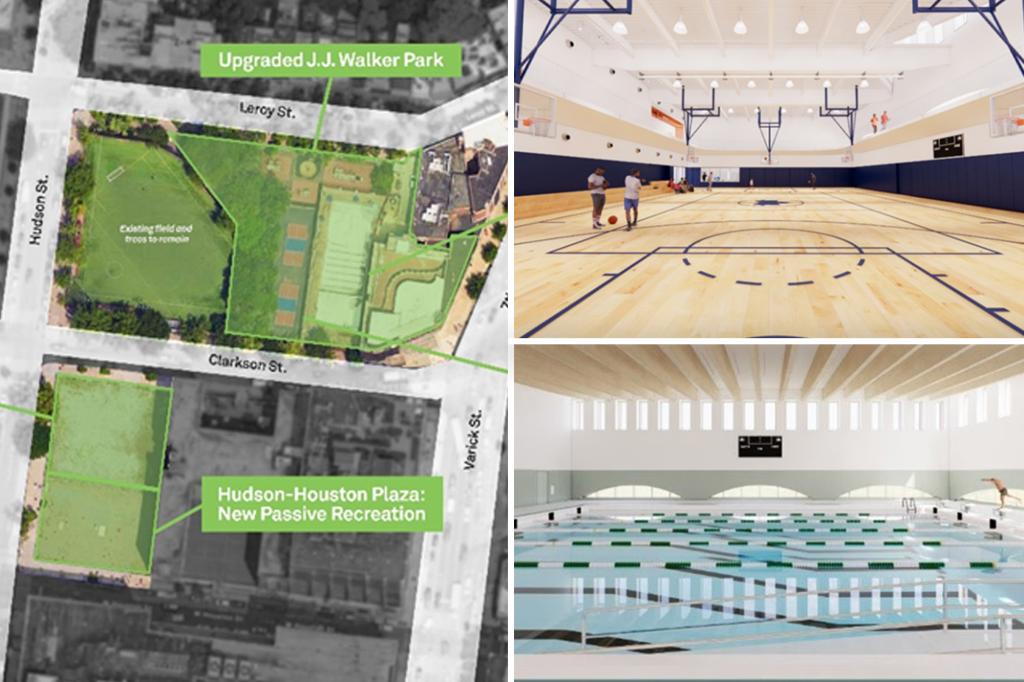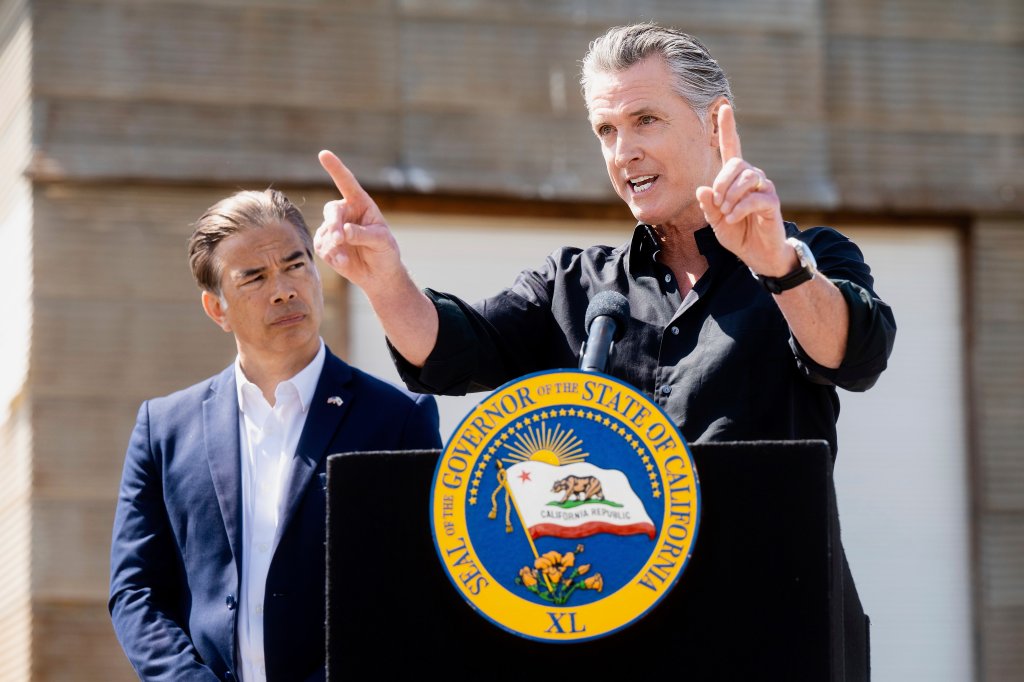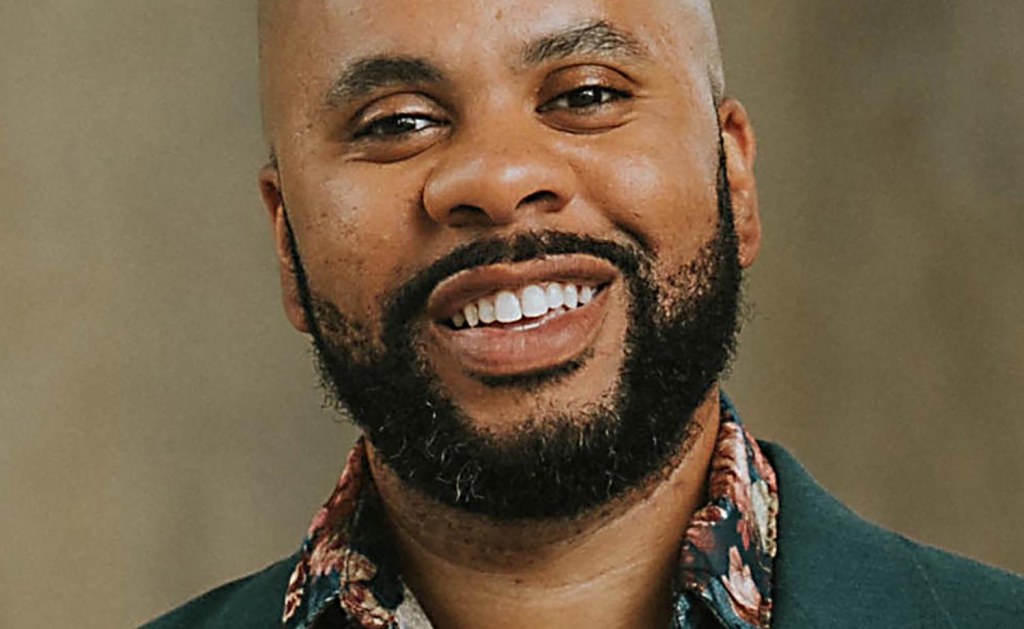
The city is committing $164 million to build a sprawling new rec center with two pools, an indoor gym, and public open space to replace the beloved, but aging West Village rec center where Keith Haring scrawled his iconic figures in the 80s.
The state-of-the-art facility will replace the 116-year-old the Tony Dapolito Recreation Center on Clarkson Street that closed in 2021, City Hall announced Thursday.
As part of the plan, officials will preserve the 18-foot-tall historic mural the late street artist painted at the outdoor pool in 1987, following community uproar over its unknown fate.
New renderings of the sprawling indoor-outdoor corridor depict over 100,000 square feet of what the Mayor’s office is calling a “recreation, cultural, and fitness hub.”
“This $164-million investment will revitalize a community that has consistently contributed to the rich history of our city,” Mayor Eric Adams said in a press release.
The news is a major development for the shuttered Tony Dapolito pool building — which neighbors and activists have been fighting to preserve — along with Haring’s mural that adorns the poolside.
“The project will explore ways to honor the site’s history, including the potential reuse of exterior building elements along Seventh Avenue and Clarkson Street,” city officials said.
The city reaffirmed its promise to restore the mural “as part of the site’s reimagining.”
The new blueprints come after the city announced a $51 million plan in May to rebuild the pool complex — which some locals said was not enough.
The revised plan was given a funding boost in part by the 10-year capital plan included in the recently adopted city budget. The $164 million number takes into account $51 million that had been set aside for the parks department’s budget for the revamping of the Tony Dapolito building.
“This project reflects what residents have asked for: inclusive, free, and accessible recreation that inspires healthier, more connected neighborhoods,” NYC Parks Commissioner Iris Rodriguez-Rosa said.
The revitalization plan will encompass most of a block bound by Leroy, Hudson, and Clarkson Streets and 7th Avenue — which will become the site of the outdoor aquatics complex. An adjacent field to the west of the complex will remain.
A separate, mapped-out rec center will take shape at 388 Hudson Street — which will boast an ADA-accessible indoor pool, gym, and programming spaces.
Additional outdoor public space called the Hudson Houston Plaza will be created for pedestrians to take advantage of.
The Hudson Houston Plaza will go into procurement imminently — separate from the outdoor pool area – while 388 Hudson is in the review process and officials are expected to choose a developer by early 2026, according to the Parks Department.
The outdoor pool will be developed with the Department of Design and Construction. It’s not immediately clear when the development process will begin.
<




